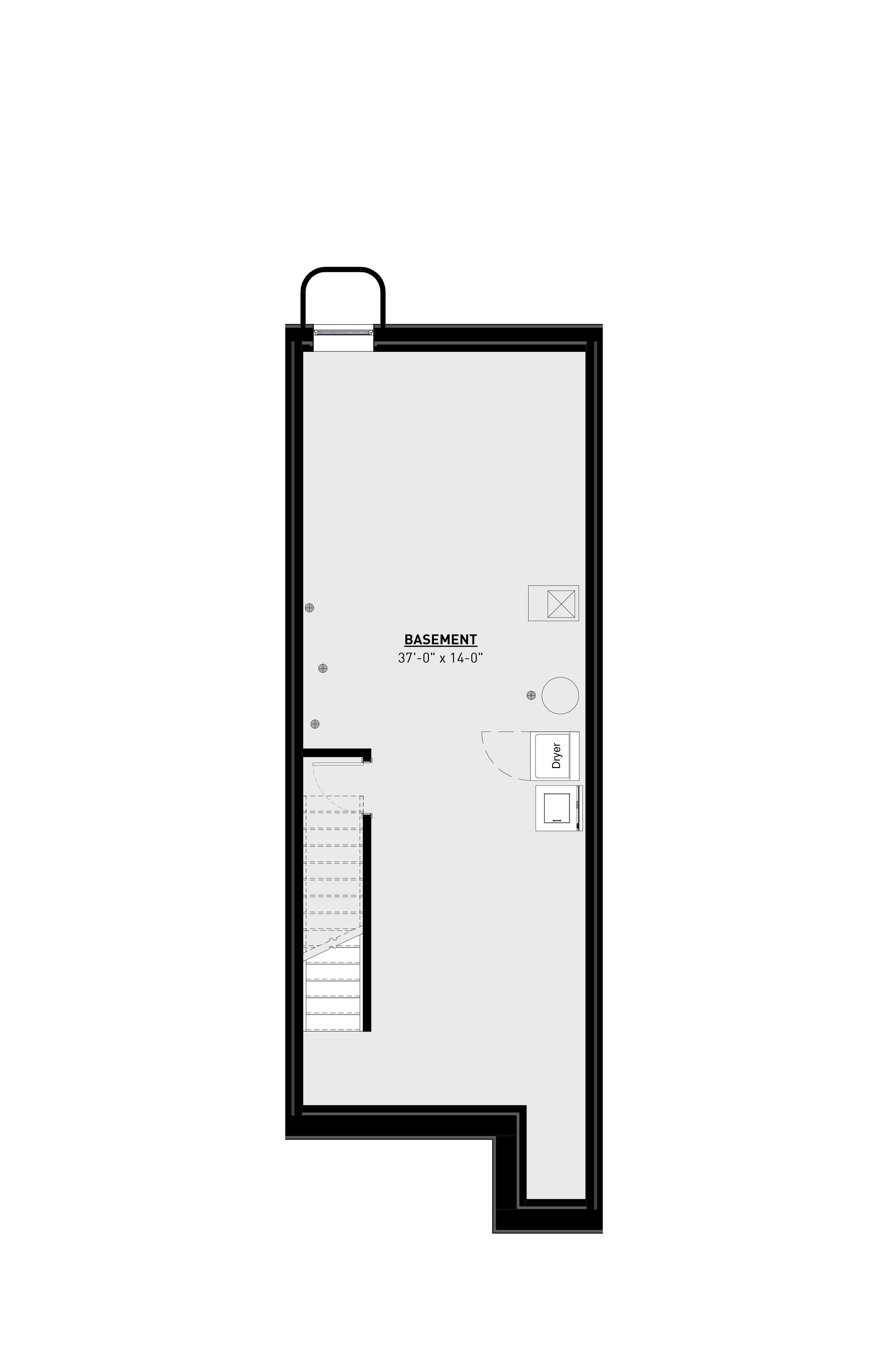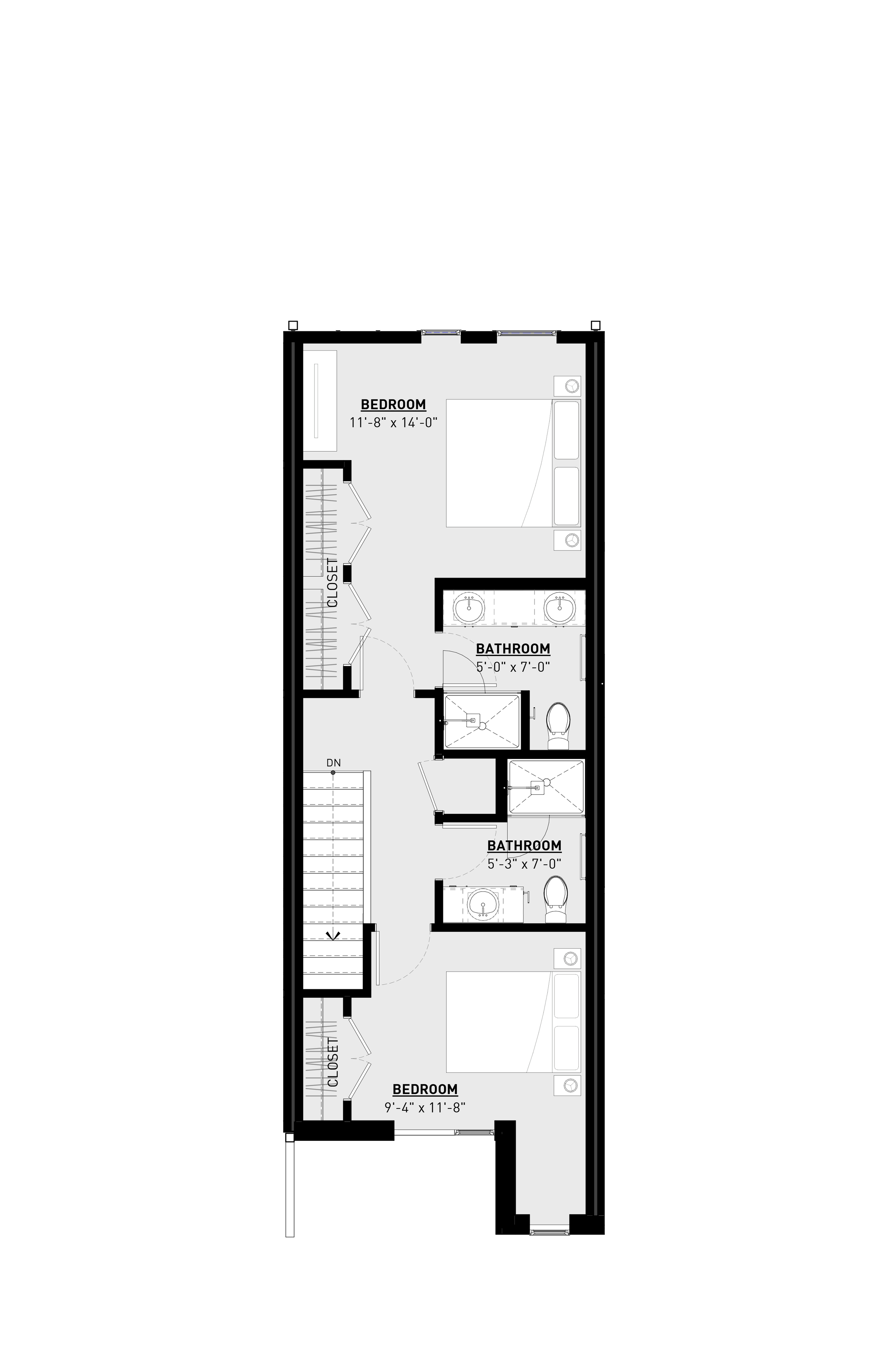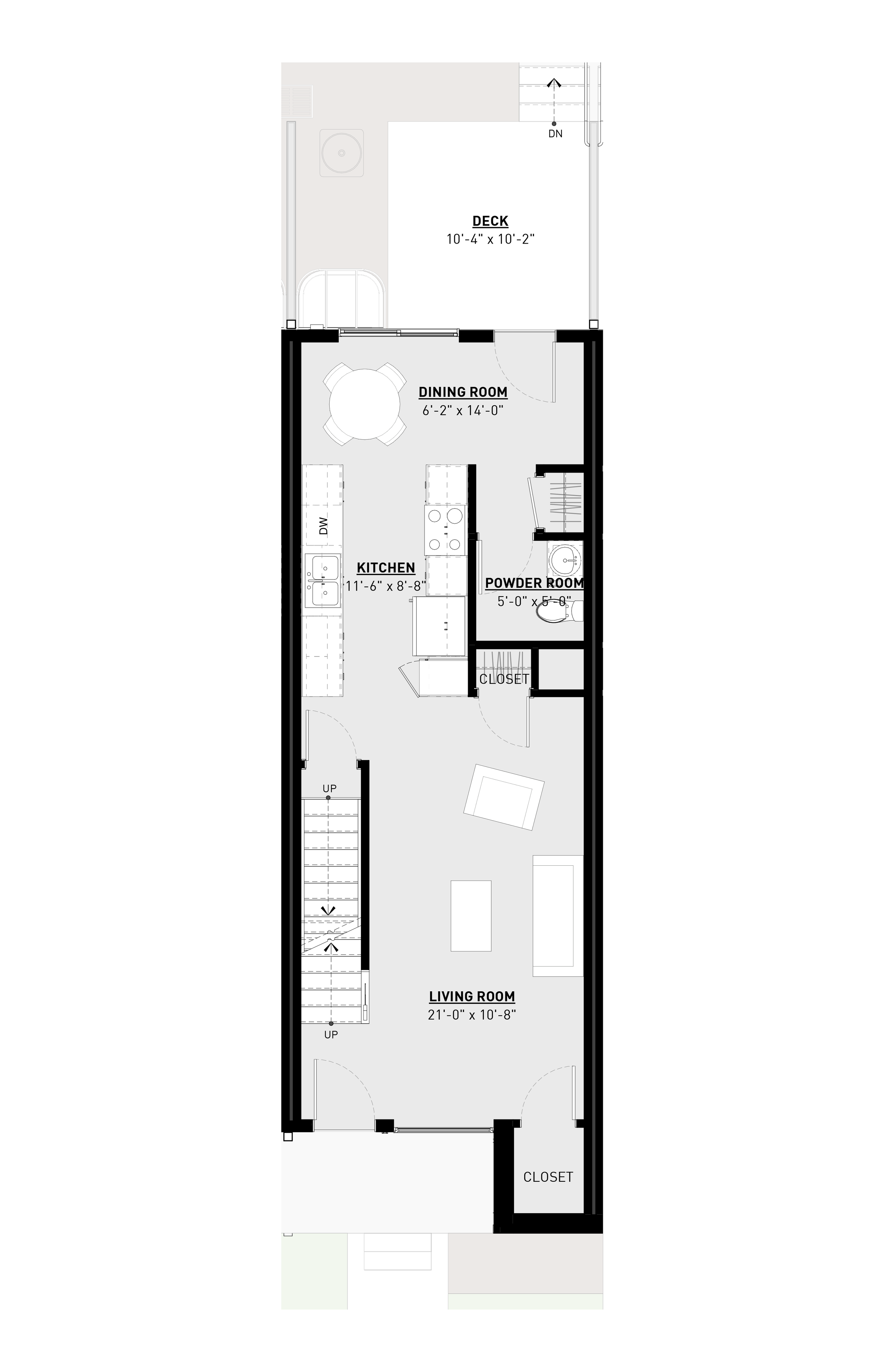ELM UNIT
The first-floor plan features an open concept of kitchen living and dining rooms with the stairways leading up and down. There is a half-bath located off the rear entrance. The second floor consists of two large bedrooms lots of closet space and two full bathrooms with a double-sink counter in the Owner’s Suite. Laundry is adjacent to the bedrooms. The basement is an open space with the furnace, water heater, sump- pump and water meter. The basement is designed to be able to construct another bedroom, full bathroom, and family room to fully utilize the space.









